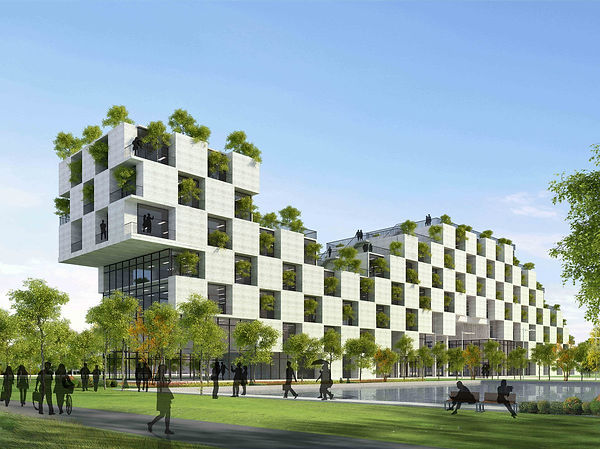
Green Strategies Building Design
This module serves as an essential introduction to the integration of passive sustainable strategies in architectural design. It allowed me to explore how core architectural elements can work together with passive design approaches to improve spatial quality and user experience. By analyzing case studies, I gained a deeper understanding of how these strategies function in real-world contexts, which has helped shape the direction and thinking behind my own design projects.
Passive sustainable design begins by responding to the climate and specific conditions of a site. Optimizing environmental factors helps achieve energy efficiency while minimizing waste through the use of high-quality, durable, and eco-friendly materials. Key strategies include building orientation, shading, insulation, natural ventilation, and daylighting. Since buildings are meant to provide comfortable interior environments, passive design must be closely tied to their surrounding context. Important considerations include site planning, facade design, thermal insulation, daylight access, ventilation, and strategic landscaping, all essential in creating climate-responsive and sustainable architecture.
Project 1: Passive Green Building Case Studies Poster & Booklet
In a group of five, we are tasked with selecting two architectural case studies, one from a tropical climate and one from a different climatic region such as arid, Mediterranean, temperate continental, or polar. These projects, ideally between three to five stories high, will be examined for their application of passive sustainable design strategies. We will identify and compare key elements such as site planning, daylighting, façade design, natural ventilation, and strategic landscaping. Further analysis will focus on how these strategies influence the spatial quality and experience of each building. The final deliverables include an A0 infographic poster, an A4 landscape booklet and a 5-minute pre-recorded video presentation highlighting the poster’s content.
Project 1 Poster
Project 2:Passive Green Building Strategies Report
A green building aims to optimize the use of resources such as energy, water, and materials while minimizing negative effects on human health and the environment throughout its lifecycle. This includes careful consideration during siting, design, construction, operation, maintenance, and eventual removal. The goal is to reduce the overall environmental impact of the built environment.The objectives of this project are to analyze the underlying theories and principles of passive green building design strategies and to apply that understanding in the development of sustainable architectural designs.
We are required to incorporate both passive and active green building strategies into our final architectural studio project. This includes attending a green building visit and preparing a reflective write-up to describe the insights gained from the visit and from the previous assignment, explaining how we plan to apply these strategies in our own design. We must employ all relevant passive strategies identified in our tropical building case study, such as site planning, daylighting, façade design, natural ventilation, strategic landscaping, and the use of renewable energy sources. All design processes and final proposals must be documented in a soft copy A4 reflective write-up and an A3 design report in PDF format.