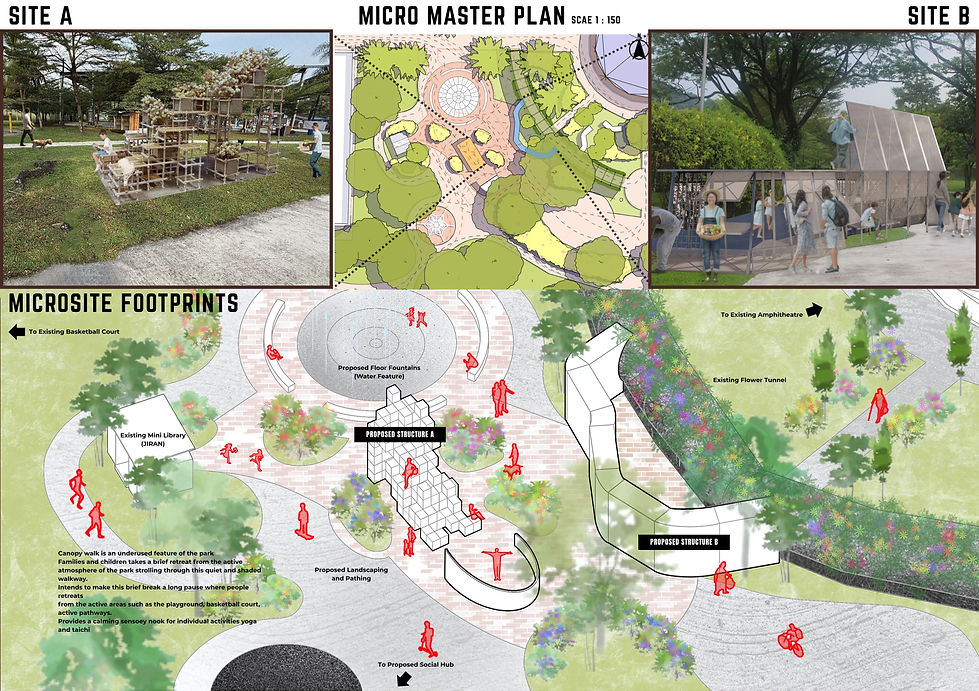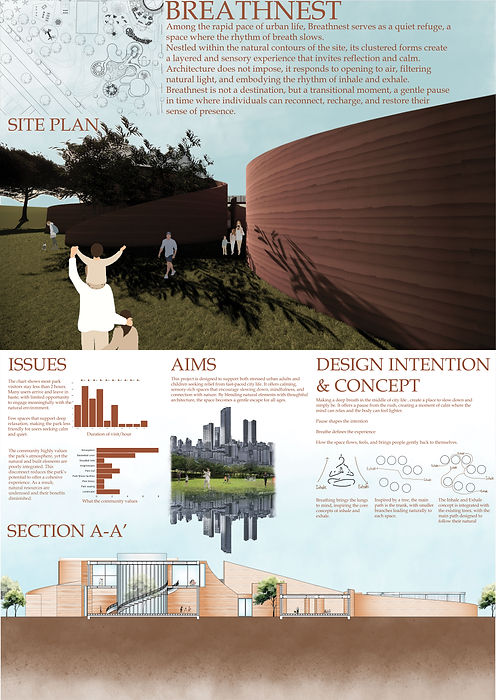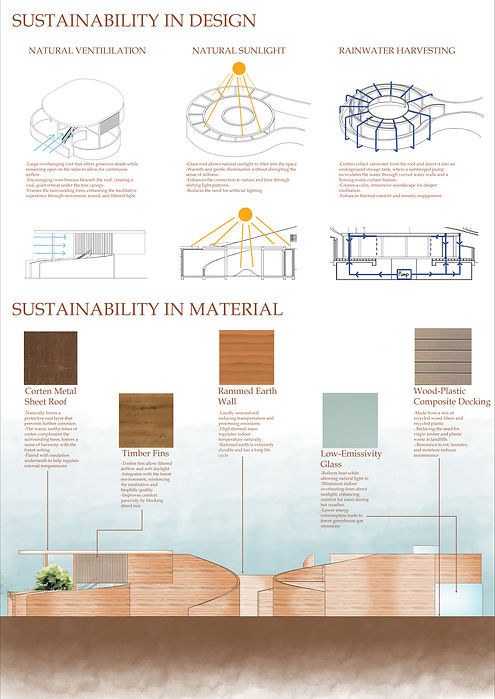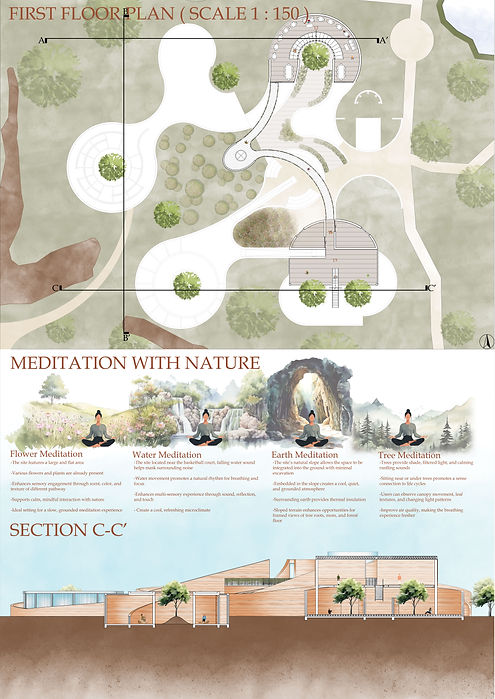
Architecture Design IV
In Semester 4, under the theme “Engaging Environment and Community,” our studio focused on designing for a specific user group by responding to environmental conditions and promoting sustainability. Through precedent studies and site analysis, we explored how buildings can interact poetically with natural elements like sun, wind, and terrain. The design process considered site topography, vegetation, socio-cultural activities, and passive design strategies, aiming to create spaces that harmonize with the environment while fostering community. This project also integrated knowledge from previous modules such as Architecture and Environment and Asian Architecture, guiding us to develop meaningful, context-sensitive architectural solutions.
Project 1: Site Analysis & Design Response-Design for Community
As part of Project 1B and 1C, Site Analysis & Design Response focused on understanding the physical and social context of our site through direct observation and data collection. In tutorial groups, we conducted site visits to record and gather information using sketches, diagrams, photography, video, audio, secondary sources, and basic interviews. We identified both tangible and intangible qualities that define the site’s character and engaged with local users to understand the community’s needs. These insights guided our initial design responses, forming the foundation for our architectural proposals.
For the Site Analysis & Design Response, our tutorial group produced two A0 boards for each component. The Site Analysis boards included comprehensive documentation of the site through drawings, diagrams, and digital models, alongside detailed analysis of physical, social, and environmental data. Each category of analysis concluded with insights to guide our design direction. For the Design Response, we presented a site plan showing the proposed locations for Project 1B and 1C, with justifications based on site conditions, user needs, and connectivity. We also included community quotes gathered from interviews to support our program decisions, expressed through sketches, annotated photos, collages, diagrams, and 3D drawings. These deliverables formed the foundation for our design narrative and architectural approach.


Site Analysis


Design Response
Project 2: Small Community Structure
Project 2 focused on exploring materiality in architecture, particularly how materials influence use, experience, and meaning within a communal setting. We were tasked with designing a small structure that highlights architectural form and construction through a selected material, supporting specific community-based activities. The project encouraged us to think about how materials can shape learning experiences and spatial quality, laying the foundation for the larger program development in Project 3.
We worked in teams to design a small community structure at Taman Wawasan Recreational Park in Puchong, focusing on materiality, environmental poetics, and community engagement. Each team of 5–6 students designed a structure within an estimated space of 3m x 3m x 6m or 50sqm, based on findings from our site analysis and design response. The project challenged us to respond to community needs through thoughtful programming, culturally sensitive design, and meaningful spatial experiences. We also explored sustainable materials, local construction techniques, and structural systems that are practical and environmentally responsible, aiming to create a design that supports interaction and reflects the identity of the site.

Project 3: MyReka-reasi Cluster
Project 3 focused on designing a Creative and Recreational Hub within Taman Wawasan Recreational Park, building upon the findings from our site analysis and precedent studies. The project required a full design proposal that responds to both the environment and community needs, guided by a strong design narrative. We explored environmental poetics and aimed to reduce environmental impact through thoughtful building enclosure design, passive strategies, and complex spatial typologies. The final design was intended to integrate harmoniously with the site, offering meaningful spatial experiences that promote sustainability and foster a strong sense of community.
Project 3 builds upon the explorations from Project 1 and Project 2 to develop a full proposal for a Creative and Recreational Hub at Taman Wawasan Recreational Park. The project focused on creating an inclusive and environmentally responsive space that supports creativity, wellness, and social interaction for the diverse community that frequents the park. Emphasis was placed on understanding the needs of regular users, the value of outdoor engagement, and how architecture can facilitate meaningful community participation. Through spatial planning, we explored transitions between indoor and outdoor environments, considered which activities benefit from open-air settings, and integrated passive design strategies to enhance comfort and sustainability. Materiality, environmental poetics, and precedents informed our design narrative, aiming to create a hub that not only blends harmoniously with the site but also empowers the community through creativity, recreation, and shared experiences.





Conclusion
I have developed a deeper understanding of how architecture can meaningfully respond to both context and community. Project 1 helped me see the value of site analysis, not just in collecting data, but in understanding the physical and social dynamics of a place through real engagement with its users. In Project 2, I explored materiality and construction through the design of a small community structure, learning how to express ideas through tectonics, joinery, and physical modeling. Project 3 brought all these lessons together in a larger proposal for a Creative and Recreational Hub, where I had to consider spatial planning, passive design strategies, and sustainability while creating an inclusive and interactive space. These projects challenged me to think critically, communicate clearly, and design with empathy, showing me that good architecture begins with a strong understanding of people, place, and purpose.